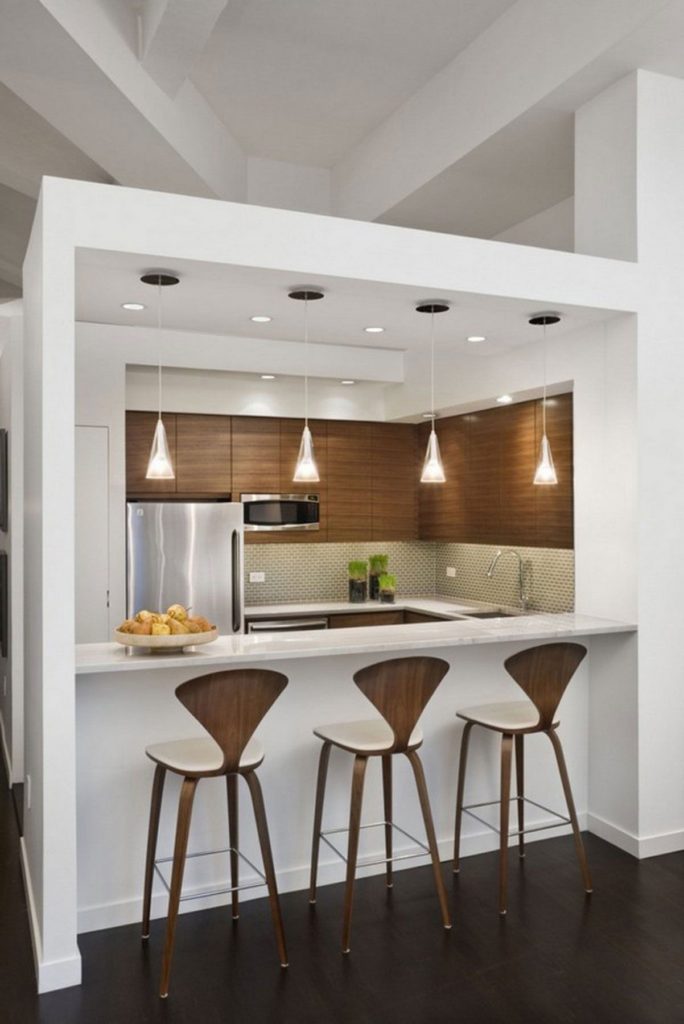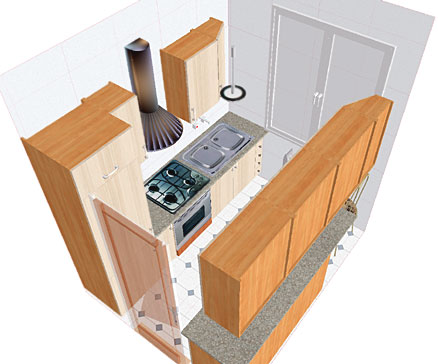
A small kitchen design has a very distinct advantage, it all boils down to what fits where! For some, this could be a disadvantage also as there is less scope for creativity. But, now, there are so many styles and looks to choose from, that even if you have a small kitchen space, you would have lot of fun decorating the area according to your ideas.
To create an interesting small kitchen design, you have to basically work on three areas – that of storage, appliance and lighting. In a small kitchen, you have to work out unique storage areas, opt for those appliances that save space, and use natural lighting for cooking… and most of all add your own signature touches!

You can make use of these few tips which would get you started on how to create an efficient small kitchen design for your space:
1. Place a small island in the center. This island can be used as a work top, for storage purpose and also as a decorative element. You can also install a sink or a dishwasher in the island. You can also use a two level island… one for cooking and one for serving food.
2. You can design your kitchen in the parallel layout. You can place the cabinets and put the appliances on either side of the row.
3. Now many space saving appliances are available in the market. You can use them instead of the regular appliances in your small kitchen design. Some examples are – microwaves that you can hang under cabinets or refrigerators that are less deep than the regular ones.
4. If you want to incorporate a dining area in your small kitchen design, then you can tuck a small round table with some chairs in a corner or you can also create a counter along a wall and place couple of chairs.
5. The lighting of a kitchen can create wonders. With the proper technique of lighting, you can even create illusion of space. If you throw some light under the cabinet or the counter, you can manage to create the image of a larger and pleasant space.
6. Another effective way to create larger storage space is to install deep set counters. They would increase the space you would require for working as well as help you in storing more appliances than usual.
7. Another interesting idea that you can use in your small kitchen design is to place the floor tiles in a diagonal way instead of horizontally.
8. You can also hang up all those pans and pots, which you use frequently, outside and use the cabinet space to store other items that are not required that regularly.
9. You can also use the back of cabinet doors to hang up miscellaneous items as well.
10. Also, it is advisable to use large sink instead of a smaller one as the bigger sink would help you in cleaning big utensils easily.
11. Be it a large or a small kitchen design, it is important to give your special personal touches to the whole space… you can do that by putting in some plants, hanging some family pictures or even framed paintings… whatever suits your personality and tastes.
12. Another small kitchen design idea is to add a mirror backsplash… this will create an appearance of a larger work area.
13. You can also install the sink and the cooking stove into the countertop.
14. Another way to create an illusion of a bigger area is to use bright colors in your small kitchen design.
15. You can also use kitchen cabinets that can be double stacked. This would add a versatile space for storing utensils and other household items.
So, what are you waiting for… use these easy-to-do small kitchen design ideas and tips and start working on your kitchen area! And, don’t forget to add your own personal signature twist to the whole design.